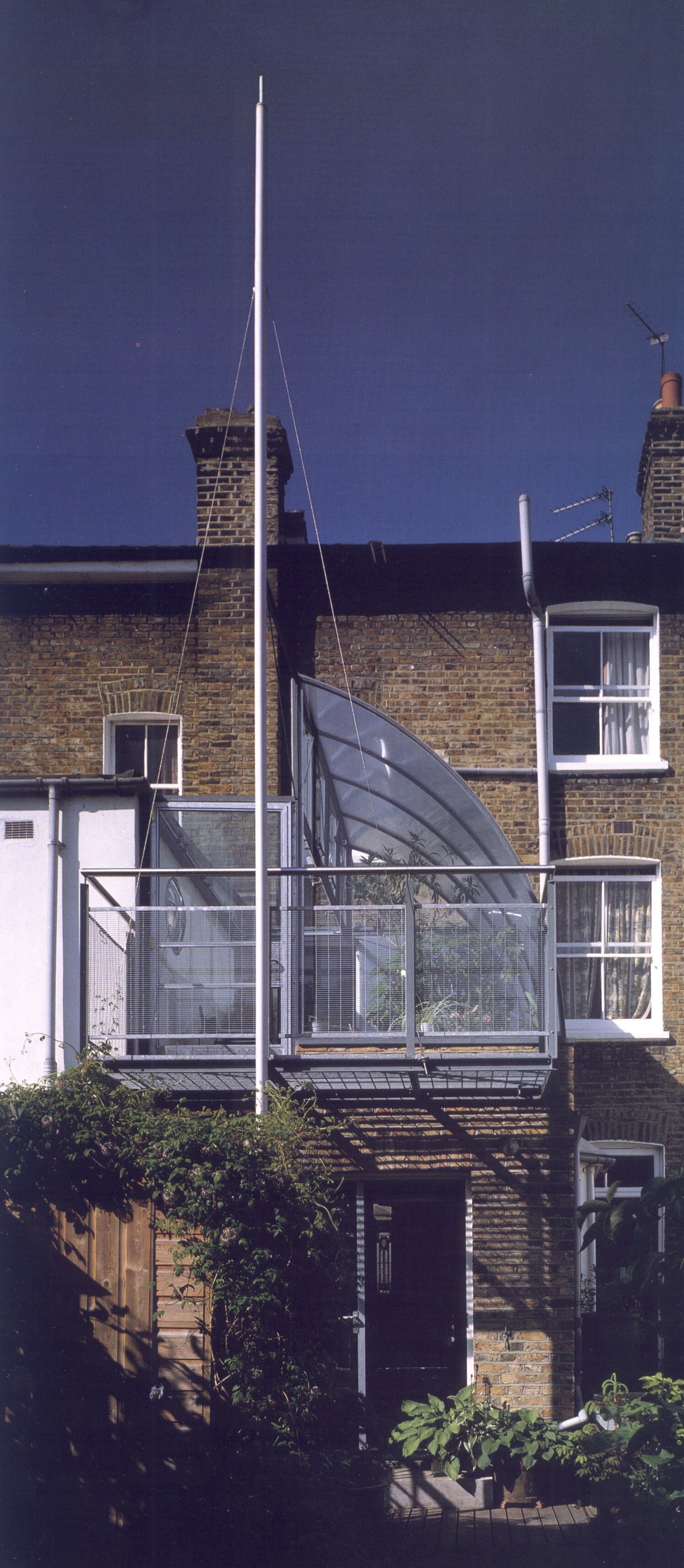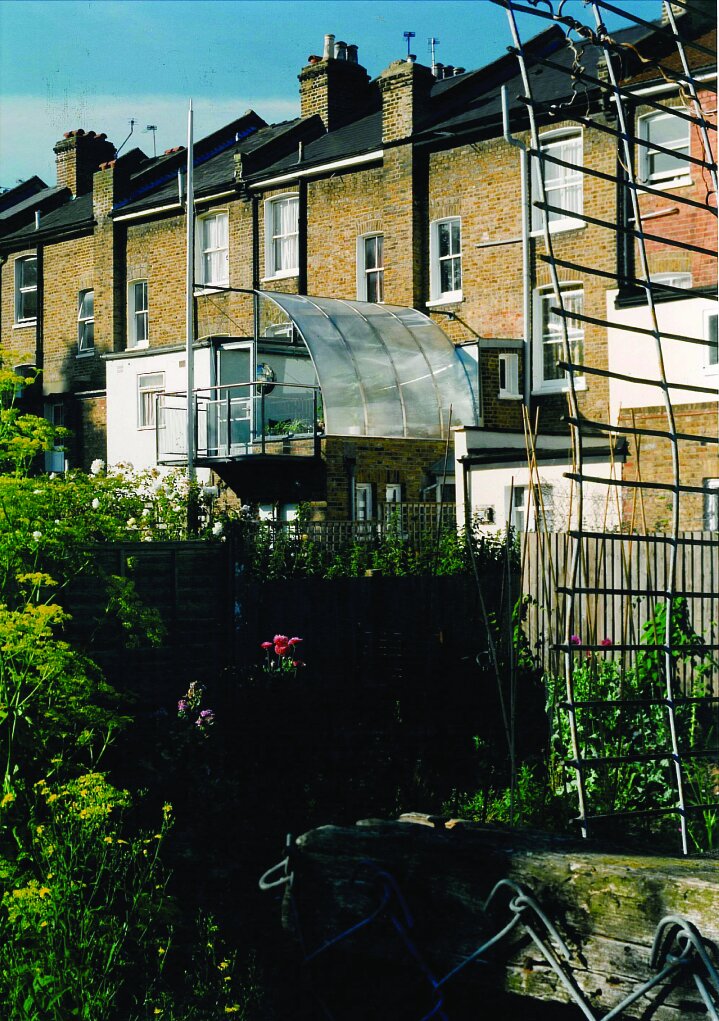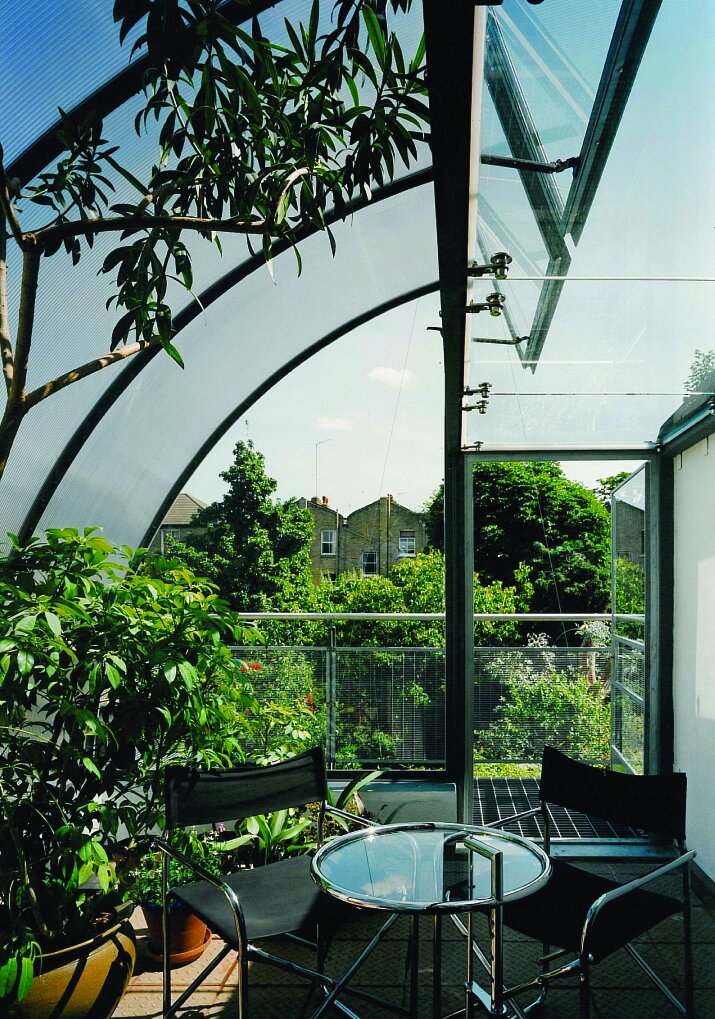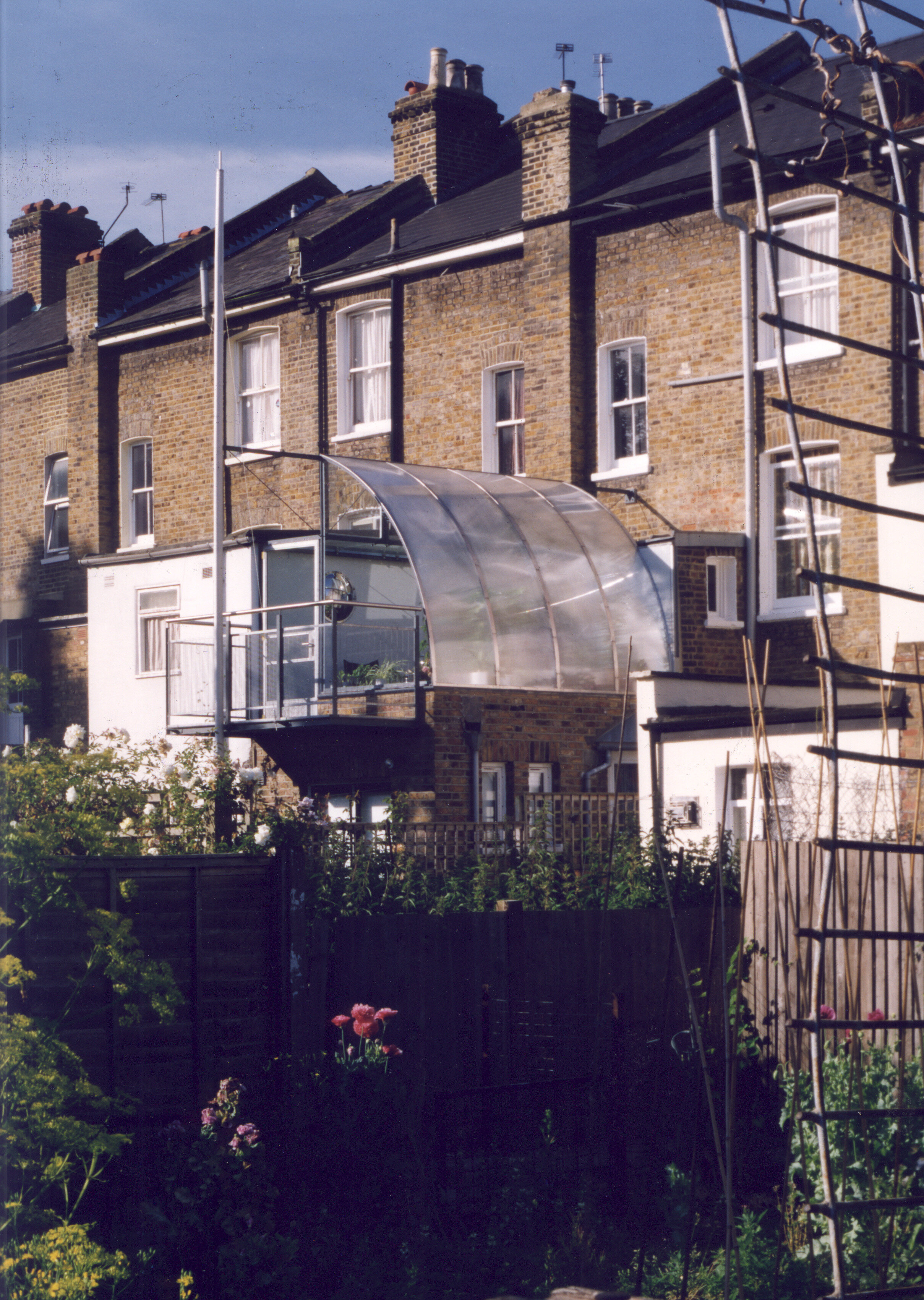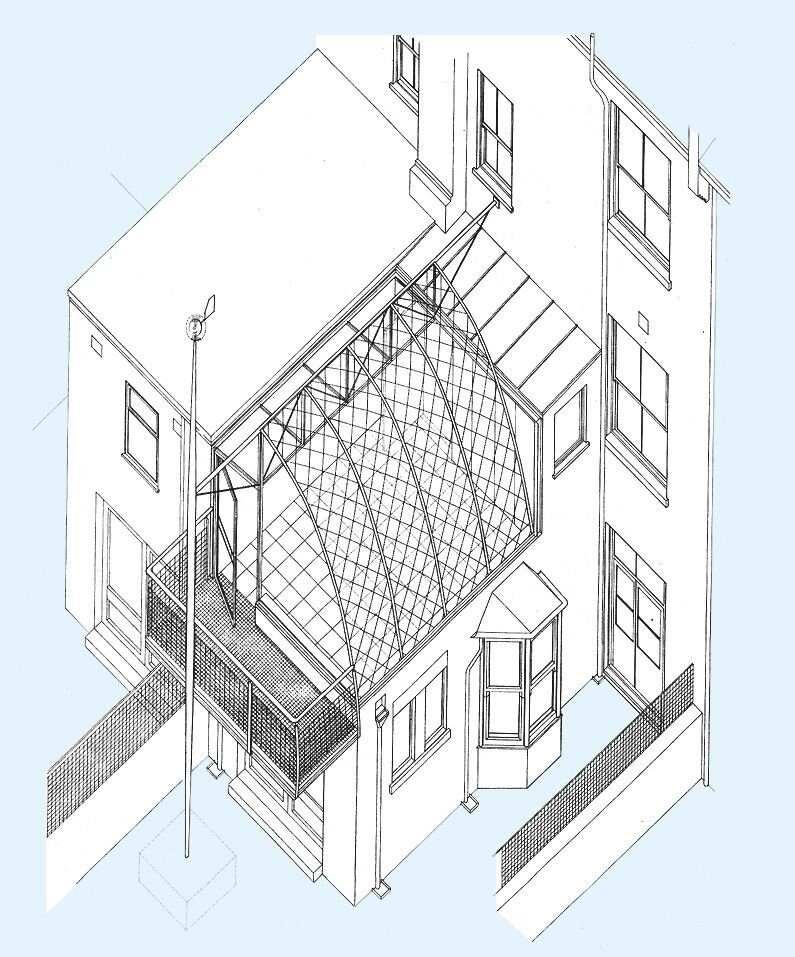Bio Space
Client Hugh Pearman + Kate Hobson
Location London
Ellis Miller’s smallest built project.
The extension transforms a dark north facing roof terrace into a light useable space for the family of the architectural critic of The Sunday Times, Hugh Pearman. The project utilises polycarbonate to act as a light scoop to collect south light and direct it onto the terrace area.
